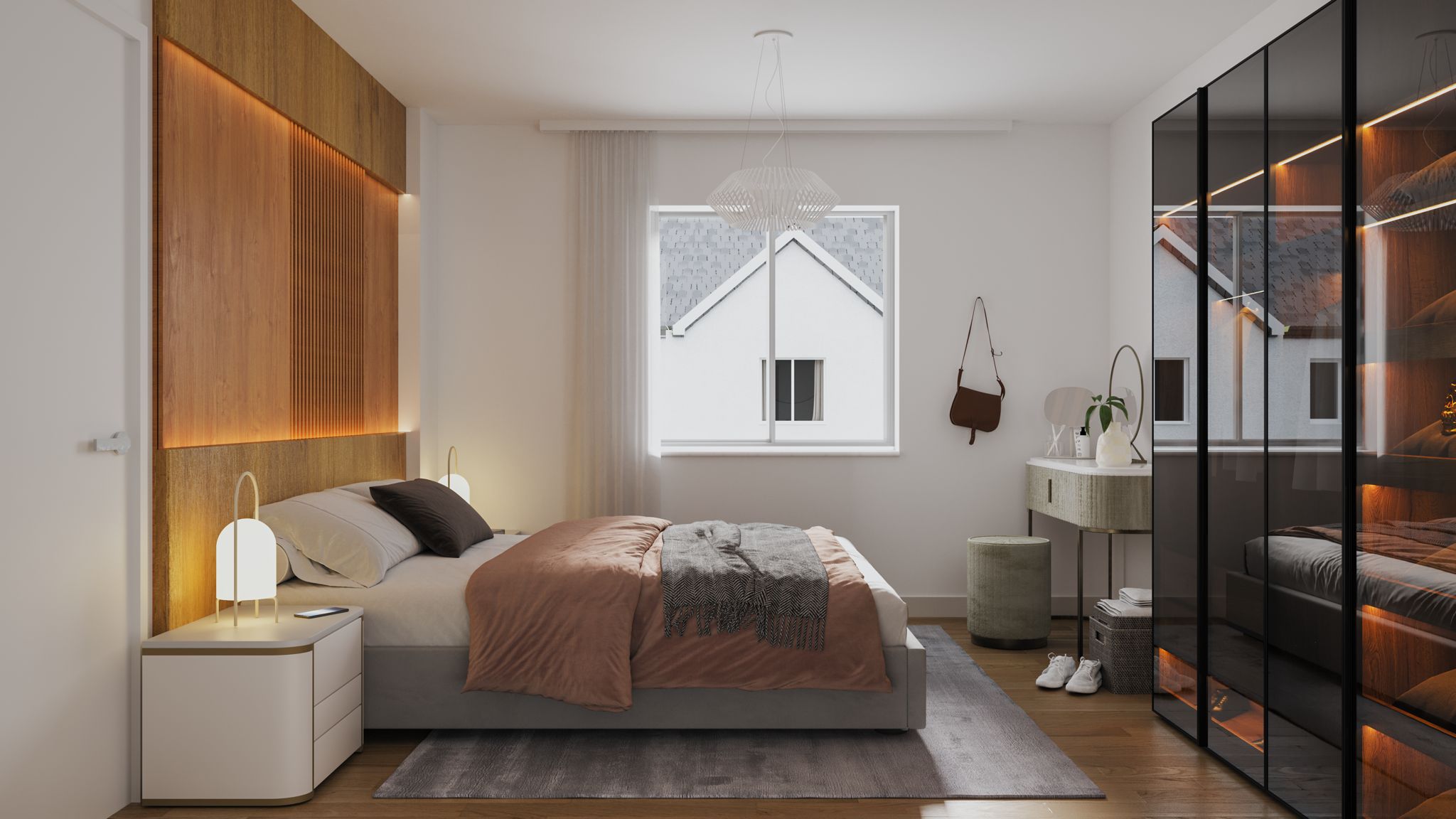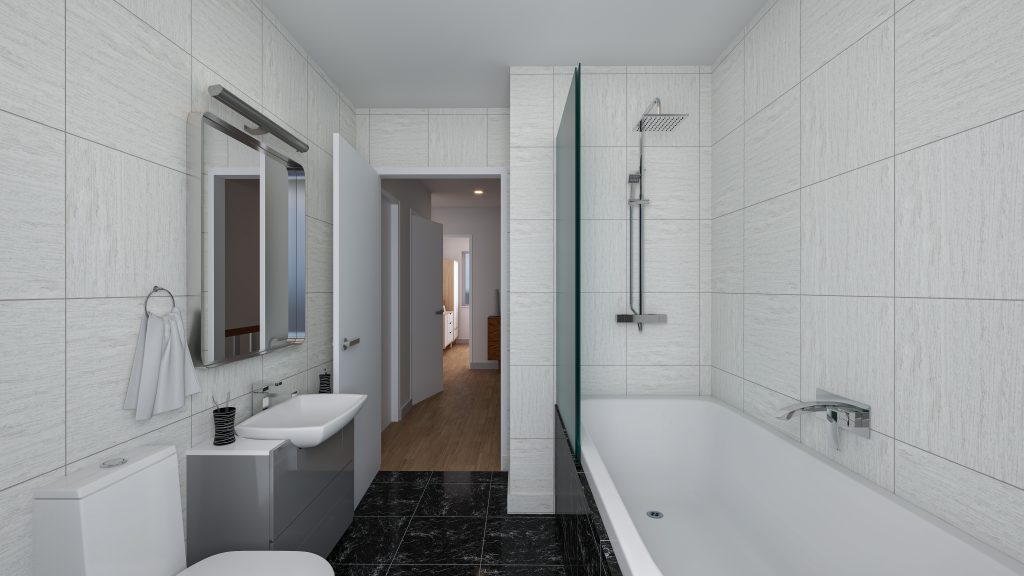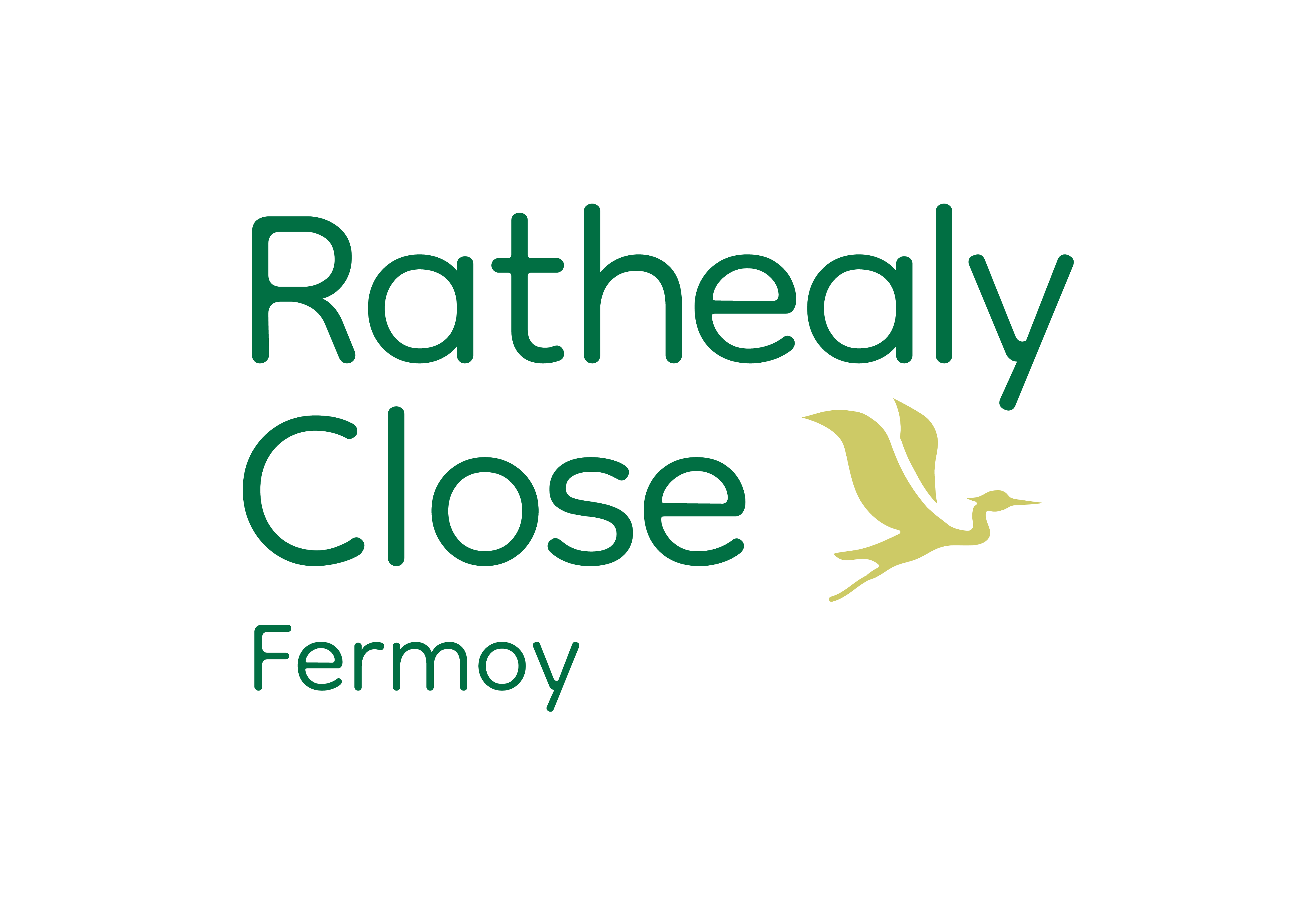Specifications
A product of Vella Homes, each property at Rathealy Close is designed for living and built to last.
Pairing best-in-class building materials and techniques with modern design, Rathealy Close more than meets the needs of the modern family, exceeding expectations all around.
Sustainability is at the heart of Rathealy Close and each home uses modern technology to ensure low energy use and reduced running costs for the homeowner.
Full specifications can be viewed below:

Interior
– Ground floor is to be a Power floated concrete finish. OSB boarding on Timber Floor Joists spaced at 400mm centres.
– Floor coverings are to be provided to wet areas (wcs/ bathrooms only), using an appropriate non-slip flooring which is to be agreed upon with the Client prior to installation.
– All Internal walls shall be smooth skim coat finish or tape & joint sanded prior to receiving a decoration.
– All Ceilings to be 15mm Gyproc wallboard fixed to the underside of floor and ceiling joists, to give a 30-minute firebreak. An air-sealing membrane is to be provided along all first-floor ceilings.
– Internal Doors to be Shaker style Oak Pre-finished door in Red Deal Frames or equivalent approved with moulded architraves all for paint finish.
– Skirtings shall be provided throughout the house in 150 x 22mm MDF or equivalent approved.
– Window Boards shall be provided at all windows and shall be MDF for paint finish.
– Stairs, guards and handrails shall be manufactured and installed in moulded softwood.
– Provide kitchen fittings, (including an extractor hood). The kitchen layout and specification are to be agreed upon with Cork County Council before installation
– All shower and bath walls only shall be tiled to full height and all adjoining walls to be painted. All shower cubicles shall be finished with an approved door and enclosure as necessary. All splashbacks in the Kitchen and bathrooms are to be tiled to a depth of 400m in white tiles or to the underside of wall units.
Bathroom & en-suite
Standard White Bathrooms suite is to be provided as follows:
– IWC Suite with Seat and cover to main bathroom
– Bath, panel and taps, with grab handles, with waste, overflow, trap, plug and chain to the main bathroom. The 1st-floor bath in each house is to be tanked.
– Pumped shower, with Tanked Shower tray, Shower Door set, and cubicle set to ensuite.
– WC Suite with Seat and cover and Wash basin, waste, overflow, trap, plug and chain to ensuite.
– Low-Level WC Suite with seat and cover is to be provided to the ground floor bathroom.
– Wash basin and taps, with waste, overflow, trap, plug and chain to all bathrooms

Energy efficiency
– All properties are A2-A3 Ber Rated Air-to-water heat pump system serving as the main heating system
– Zoned Controls and circuits to Ground, First Floors and hot water cylinders, controlled by a 3-way programmer and motorized valves with single pump operation.
Exterior
– All window cills are to be Precast concrete window cills, (or otherwise approved) and are to be weathered throated reinforced.
– Black PVC fascia and soffit shall be provided throughout with continuous soffit ventilation, to roof void, along all eaves, verges, and undersides to roofs & porches.
– Provide and install Gutters and downpipes to all units, to front and back walls, in Black PVC
– All external walls shall be finished with sand and cement 19mm thick render with a wood float. All door and window openings & reveals shall be finished smoothly.
– External Front, Rear and Patio Doors shall be Future Proof PVC or similar approved.
– All Windows shall be Double Glazed Future Proof uPVC Units, to comply with Building Regulations in respect of ventilation/openable area, means of escape, thermal insulation and the requirements of the Ancillary Certifier and BER assessor in achieving the desired BER Rating and Compliance with Technical Guidance Document Part L.
Painting schedule
– Plastered Ceilings: Prepare and paint three coats of Emulsion. Bathroom ceilings are to be in moisture-resistant paint.
– Internal Woodwork (Softwood): Prepare and prime and paint two coats undercoat and one coat gloss finish.
– External Smooth Plaster: Walls, reveals, bands, plinths, etc. to receive two coats of Weathershield Masonry Paint.
– Internal Walls Prepare and paint, three coats of emulsion, the colour is to be neutral/white or similar approved.
– External Walls smooth plastered walls are to receive two coats of WeathershieldMasonry Paint.
